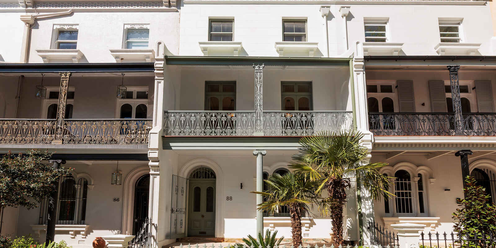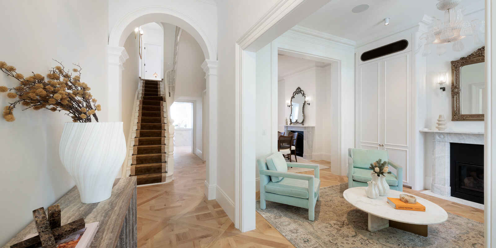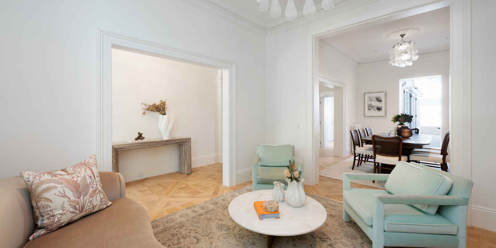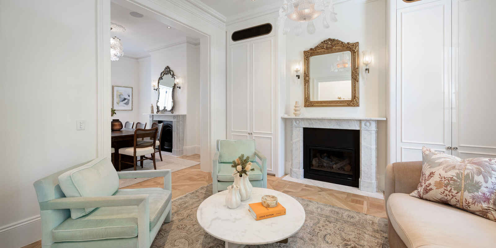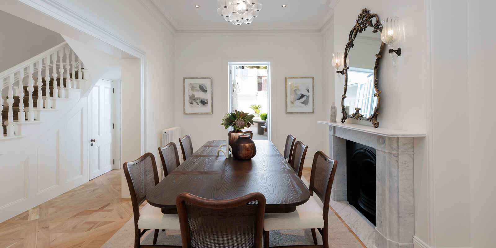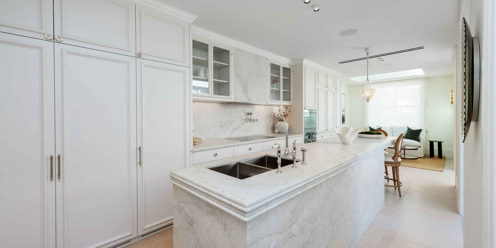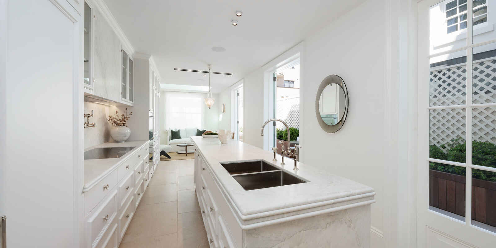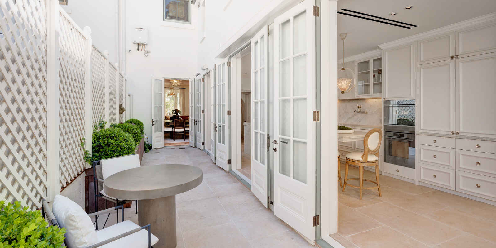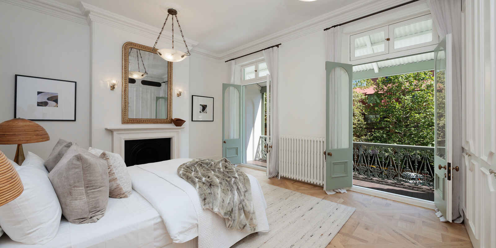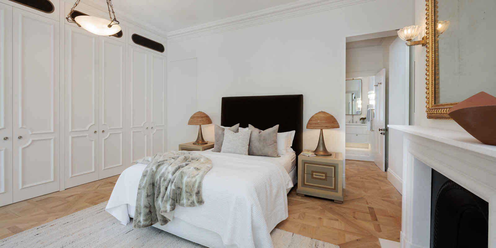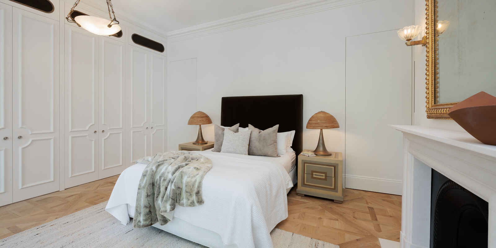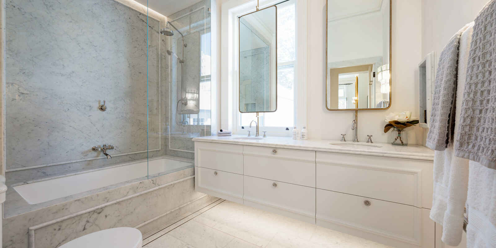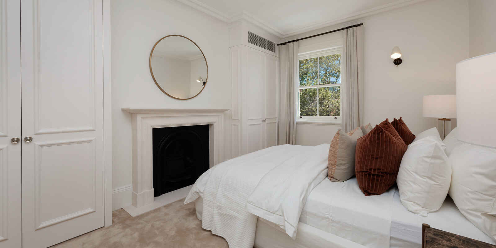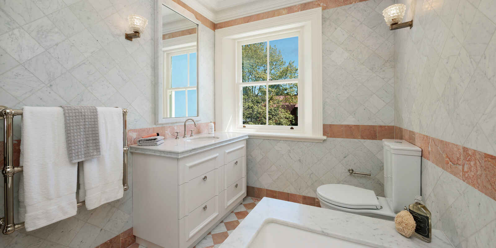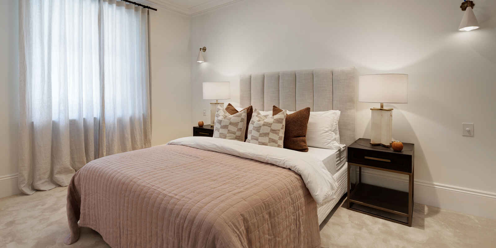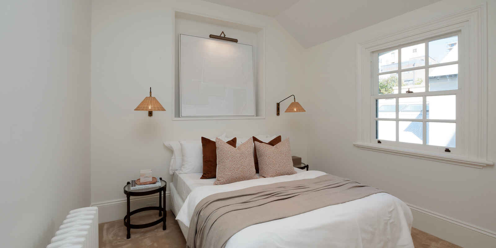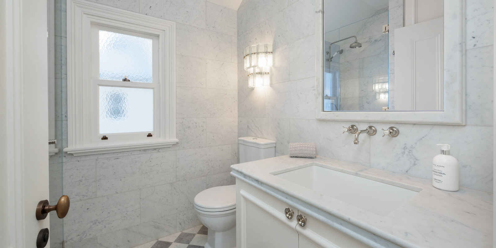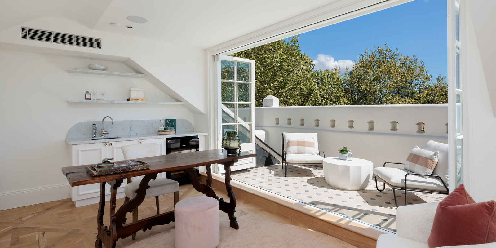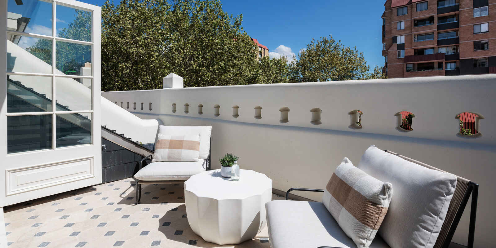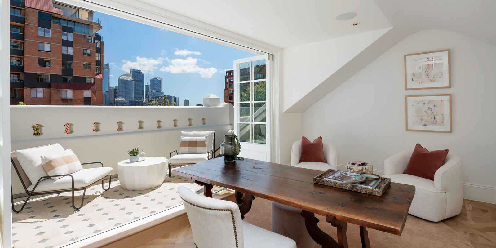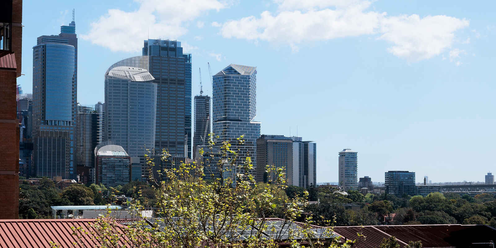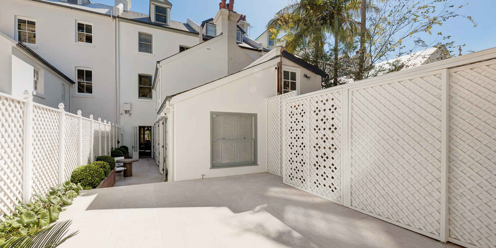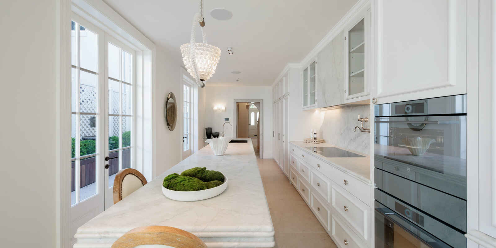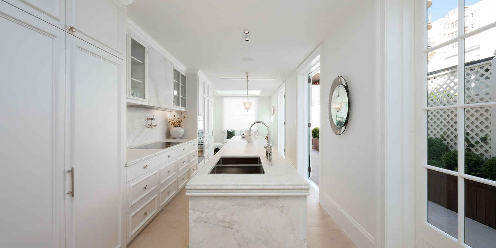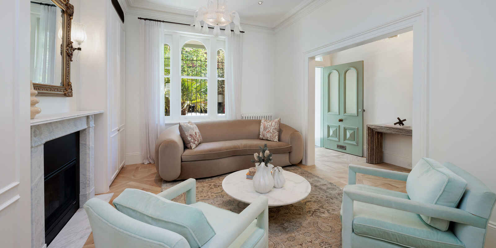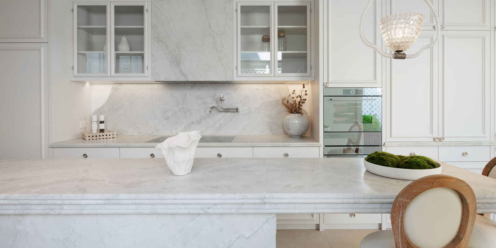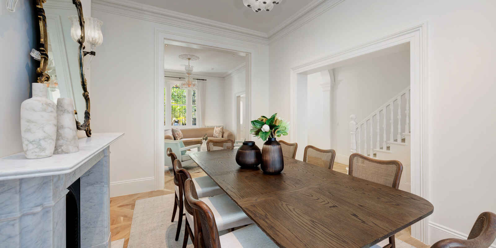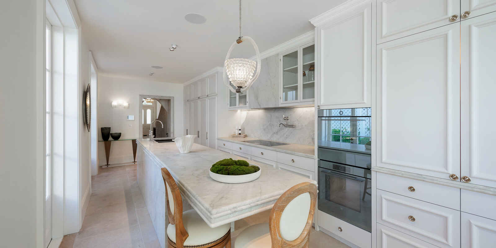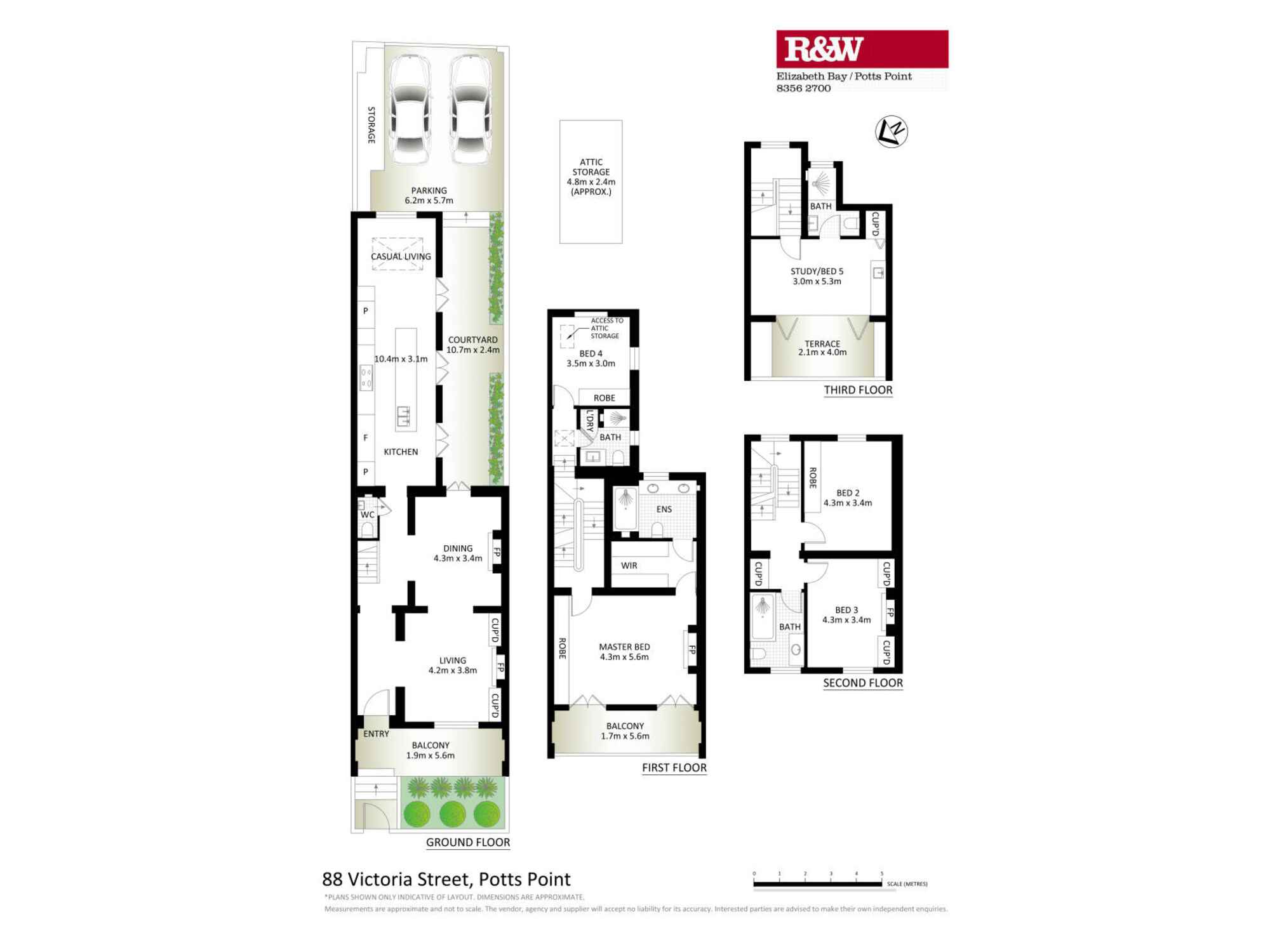Property Details
An original Victorian terrace masterfully reimagined by Luigi Roselli Architects, this grand residence has been meticulously renovated into a showcase of contemporary luxury and timeless design. Spanning over 4 levels with 5 bedrooms, 2 rear parking spaces, and DA approval to extend further at rear and add a car stacker, it offers an exquisite lifestyle in one of Potts Point's most coveted addresses.
Behind its wrought-iron fence and palm-framed garden, a sandstone porch and arched entry hall set the tone for refined grandeur. Formal living and dining rooms with soaring ceilings and marble fireplaces flow to a landscaped courtyard by Wyer & Co., extending to the secure parking with rear-lane access. The adjoining state-of-the-art kitchen is a statement of sophistication, with V-Zug ovens, induction cooktop, Miele integrated fridge and wine fridge, flowing to a casual living space at rear, also opening to the courtyard.
Accommodation unfolds across the 3 upper levels, highlighted by a luminous master suite featuring timber-decked balcony, walk-in robes, and luxury double-sink ensuite. Additional bedrooms offer built-in robes and serene outlooks, while the top floor provides a magnificent flexible zone, complete with roof terrace, kitchenette, and full ensuite - ideal as a dedicated study or 5th bedroom, with city skyline views.
With interiors by Tamsin Johnson, hydronic heating, reverse-cycle air conditioning, underfloor heating, and a new slate roof, every detail has been considered for lavish modern living. Complete with intercom, video security, and a secure letter/parcel gate, this landmark home exemplifies a premium Sydney lifestyle, footsteps to Macleay St and Challis Ave dining, plus transport, shopping, the Botanic Gardens, and the harbour foreshore at Woolloomooloo.
Luigi Roselli architect-designed Victorian terrace
DA approval to extend rear and add car stacker
Tamsin Johnson-designed interiors, bespoke luxury
Grand arched hallway, soaring ceilings, fireplaces
Elegant formal living and dining, marble fireplaces
All bedrooms with built-ins, vast master bed suite
Master opens to balcony, luxe ensuite, walk-in robe
Further upper bedrooms, b/ins, peaceful outlooks
Top-floor study/5th bed w/ terrace with CBD views
Radiant space with kitchenette and full bathroom
Brand new V-Zug and Miele–appointed kitchen
Steam oven, plate warmer, induction stove top
Integrated Miele fridge, dedicated wine fridge
Casual rear living zone, flows to side courtyard
Superb Wyer & Co. gardens, retractable awning
Rear-lane access with 2 secure parking spaces
Landscaped garden, sandstone paved porch
Hydronic heating, u/floor heating in rear zones
Reverse-cycle air conditioning, new slate roof
B/in indoor/outdoor speakers, intercom, security
Blue-chip setting, steps to Macleay St, Challis Ave
Walk to harbour foreshore, cafés, dining, transport
